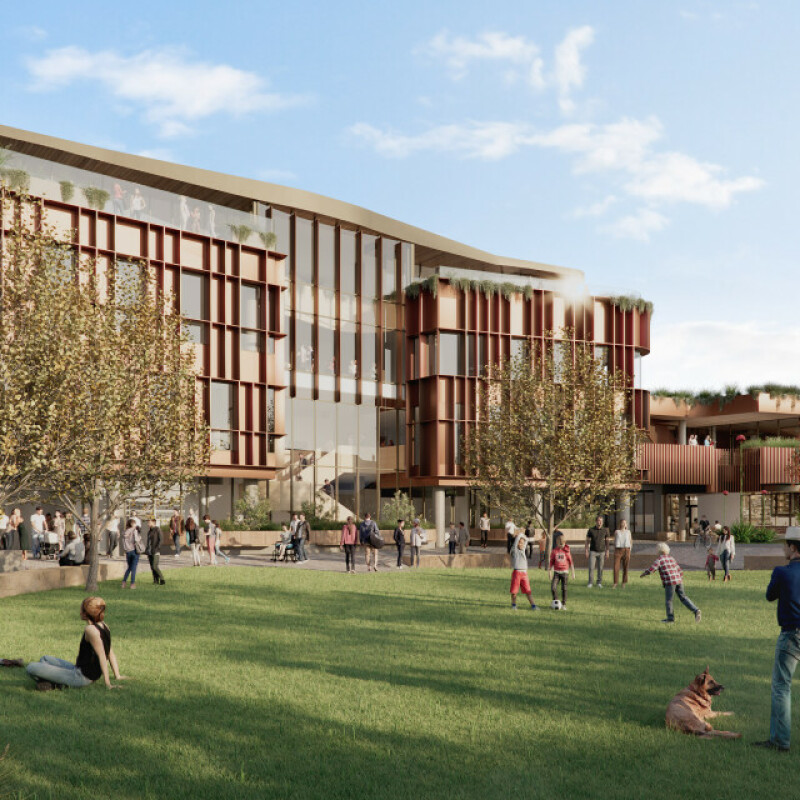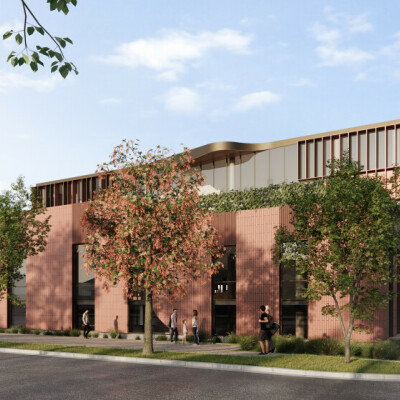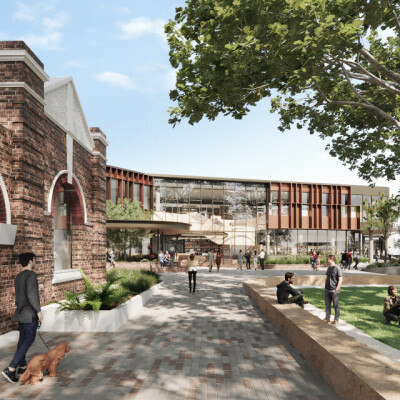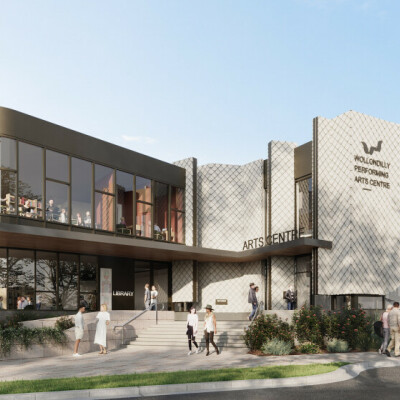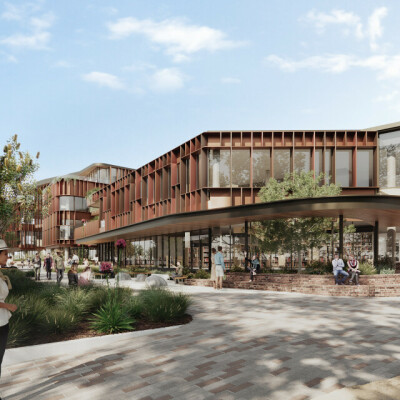NEW Government Services Building, Village Green and Library
Forming a crucial part of Council’s transformative Wollondilly Cultural Precinct (WCP) project, the new Government Services Building (GSB), Library and Village Green will bring a substantial $732 million in economic benefits for the Picton town centre, the broader Wollondilly community, Council employees and other service organisations.
Already through this project the Shire Hall refurbishments, Library extension and new Children’s Services building have made a big difference to the precinct and Picton, with the new Performing Arts Centre well underway. The next major stage is the Government Services Building, to be followed by the Library and Village Green.
Meeting the needs of our growing Shire
The current Council Administration Building is rapidly deteriorating, requiring costly ongoing repairs due to its age and condition, is too small for current staffing levels, doesn’t meet current Work Health & Safety standards and unfortunately has a detrimental impact on the Picton streetscape.
Wollondilly has a rapidly growing community, expected to double and even potentially triple in size over coming decades, meaning Council has a need for more room for staff so it can maintain and enhance service levels. Council also requires modern and functional accommodation to facilitate more efficient and effective service delivery and also importantly attract and retain high quality staff in highly competitive recruitment environment.
As such there is an immediate need for a new space to attract and house the workforce needed to support the growth of the Shire and to provide an appropriate physical point of contact for community members and visitors to meet with Council and government services. The Wollondilly Library is also undersized and well below benchmark service level for other LGAs, and there is a clear need for a green “heart” for Picton for people to gather and enjoy.
Designs ready for lodgement
Work on the Government Services Building, Library and Village Green has been underway since late 2019 with the project navigating through a comprehensive design process. The design and all associated reports are fully documented and the proposal is ready for lodgement. It will be considered at the June Council meeting.
The design proposal includes lettable commercial space enabling significant return on investment, so that the building will pay for itself over time. In addition, a compatible organisation can co-locate in the building, ensuring that Council delivers on its vision to deliver a wider range of service and benefit to the Wollondilly community.
Long-term economic benefit
Critically, an independent expert analysis of the project demonstrates the significant and long-term economic benefit to be gained from investing in the Government Services Building, creating local jobs and supporting local business. Over the next 25 years this includes a significant:
- $732M total economic benefit to Wollondilly economy
- 166 jobs created over the construction phase
- 110 jobs annually in local business supported in the operation phase
- $185M in benefits that flow direct to local Picton and Wollondilly businesses
CONCEPT DESIGNS
Considering the community feedback we have received, designs have been developed for Stage 2 of the Wollondilly Cultural Precinct.
To view the detailed design document please click the button below.
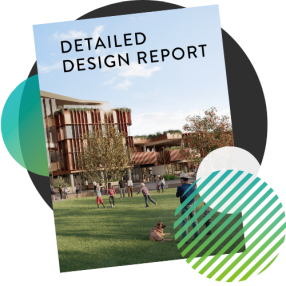
Public Domain Works
Public domain works will be carried out around the building.
Frequently Asked Questions
Why do we need a new Government Services Building?
Wollondilly has a rapidly growing community, expected to double and even potentially triple in size over coming decades, meaning Council has a need for more room for staff so it can maintain and enhance service levels. Council also requires modern and functional accommodation to facilitate more efficient and effective service delivery and also importantly attract and retain high quality staff in highly competitive recruitment environment.
There is an immediate need for a new space to attract and house the workforce needed to support the growth of the Shire and to provide an appropriate physical point of contact for community members and visitors to meet with Council and government services. The current building is 47 years old and coming to the end of its life, and is too small for current staffing even with people working remotely.
Why build the Government Services Building in Picton and not Wilton?
The Wollondilly Cultural Precinct will strengthen Picton’s role as the cultural and civic heart of Wollondilly. It will provide an important opportunity to conserve Picton’s heritage and character while offering contemporary facilities that will make Wollondilly an even better place to live, learn, work and play. It will help ensure the long term viability of the businesses in Picton.
Aside from this, Council owns the land in Picton and doesn’t own land in Wilton, which would further add to the cost of the project.
What will this cost ratepayers?
This will not come at a cost to ratepayers: this project is designed to pay for itself. The Government Services Building will house Council’s Administration Offices as well as feature lettable spaces for other Government agencies or Non-Government service providers to co-locate with Council. This will mean the community will have greater access to a range of Government services in one location and also result in the Government Services Building paying for itself over time through the income generated from the lettable spaces. There is no cost to ratepayers in this stage, and no impact to our services particularly our record investment into road repair.
Why does it need to be four stories?
The Government Services Building is an efficient development of two to four storeys with setbacks to reduce the visual scale. It will accommodate Council staff and provide space to co-locate a range of other Government and non-Government services. The gives it the capacity to provide leasable space for other government services, without making the footprint larger and losing the green community space.
Council followed a transparent and public facing planning proposal process to amend the 9m height limit imposed in the Wollondilly Local Environmental Plan (LEP). This process requires external assessment by the NSW Department of Planning who assess the merit of such proposals in making a determination. The change of height was an amendment to the Wollondilly Development Control Plan related specifically to this project, and doesn’t apply to other areas and does not set a precedent for other sites in Picton or Wollondilly. Any developer or property owner may follow the same planning proposal process to request changes to an LEP such as rezoning land categories for future housing etc.
What are the benefits of the project?
Already through this project the Shire Hall refurbishments, Library extension and new Children’s Services building have made a big difference to the precinct and Picton, with the new Performing Arts Centre well underway.
The construction and operation of the new Government Services Building will support over $730 million in gross value added to the Wollondilly Shire economy. Wollondilly Shire Council’s investment into the new Government Services Building will support significant economic activity in the Wollondilly Shire economy in both its construction and operation phases.
In the first year of operation (FY2028), the new Government Services Building is estimated to support $39 million in economic activity and support over 230 jobs (directly and indirectly).
- The operation of the new Government Services Building will support over $710 million (directly and indirectly) towards GVA over the 25-year operation phase.
- The operation of the new Government Services Building will support an average of 430 jobs each year over the 25-year operation phase.
- The marginal benefit attributed to the increased capacity of the new Government Services Building accounts for 38 per cent of the total economic contribution.
How long will the Project take?
Construction of the Government Services Building forms Stage 2 of the Master Plan. Upon completion of GSB, Stage 3 will commence, which includes the Village Green and extension of the Shire Hall. Library and Civic Forecourt spaces will follow on as Stage 4 construction works.
Schematic Design has been undertaken for GSB, Library and Village Green together. This approach allows the design proposals to be submitted under a single Development Application. The proposed program for design, tender, construction and commissioning of the buildings is summarised below, subject to any further revisions of the program.
- Schematic Design Oct 22-Mar 23
- Development Application Preparation Jun 23 - Jul 23
- Development Application Assessment Jul 23 - Jan 24
- Village Green & Library design go on hold, GSB continues
- Detailed Design Jul - Nov 23
- EOI for Head Contractor June 2023 – August 2023
- Request for Tender October 2023 – early 2024
- Pre-Construction & Detail Design Finalisation Early 2024 - Early 2025
- Construction Commences mid 2025
The Project is scheduled to be completed by the end of 2026 with construction commencing in mid-2025.
How will the Wollondilly Cultural Precinct celebrate and pay tribute to Wollondilly’s rich history?
Wollondilly has a rich European and Indigenous history which Council is keen to celebrate across the Wollondilly Cultural Precinct. The Shire Hall remains a centrepiece of the Wollondilly Cultural Precinct; and while we aim to build facilities that are modern and meet the needs of our community now and into the future; they will also pay homage to our European and Indigenous heritage and tie in with the heritage features of the Shire Hall. Council will also be exploring a number of opportunities to acknowledge our heritage through public art and partnerships with various community groups.
Is this project taking money away from roads?
No. We hear the community’s concerns about roads and we are investing more than ever before in our capital works program. Delivery of the Wollondilly Cultural Precinct project does not affect funding for Council’s Road Renewal and upgrade program which continues as a critical priority. Council is continuing to invest funds and resources into maintaining our road network but we are also planning for the future by progressing the Wollondilly Cultural Precinct. The Shire is growing rapidly, so while we are pouring all our efforts right now into fixing our roads, we also need to plan for our future so we can maintain and enhance our services as our population increases. The Wollondilly Cultural Precinct will help us meet the future needs of our growing community.

Share To

